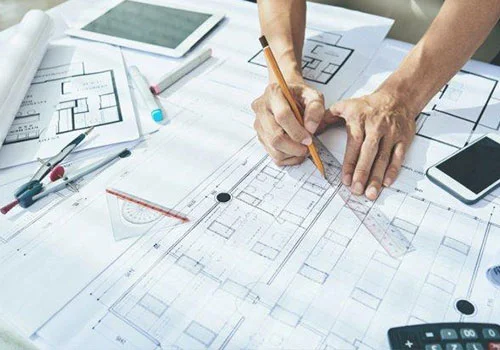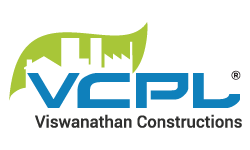What Is Included In The Structural Drawings?

A structural drawing is a set of plans which shows how the structure of a building will be constructed.
Structural drawing includes:
- Foundation and dimensions
- Framing details
- Details of beams and columns
- Wall sections
Which serve as a guide for building the structure.
How many types of structural drawings are there?
Four different types:
A) Structural drawing
Structural drawings are used to advance the architect’s concept by specifying the shape and location of all parts of the structure, allowing that structure to be built on-site. Structural drawings are also used for the preparation of reinforcement drawings.
Structural drawings would normally include the following information:
- North point
- Determination of the dimensions of the concrete structure on site.
- Plans, sections, and elevations showing the design, dimensions, and levels of all the concrete elements within the structure.
- Location of all holes, chases, cavities, fixings, and other elements that affect the concrete mixing work
Notes on specifications, finishes and all cross references affecting the construction.
Provide the retailer with the design and section information necessary to specify the length, shape, and number of each type of reinforcement
B) Reinforcement drawing
The reinforcement drawings (or details) fully describe and identify all the reinforcing bars in relation to the finished concrete surface and the holes or fasteners. They are mainly for the use of steel fasteners and it is preferable that they are kept separate from the general layout drawing.
C) Standard details
The reseller will often find that certain details occur regularly in a variety of jobs and that some detail time savings can be reduced by keeping a library of “standard details” to use whenever possible.
Standard details may include: –
- Standard notes
- Column bases and pole caps
- Underground pipes of the concrete box
- Details of expansion/construction joints, etc.
You can then complete a standard form with the information required for specific items.
D) Record drawing
It is common in the course of construction that changes are made to the original drawings to deal with unforeseen difficulties that inevitably occur on site. Once the construction of a reinforced concrete structure is complete, the original drawings should be modified to show the changes in detail that have been made during the construction process. Compared to hand-made designs, editing computer-produced designs is relatively easy.
