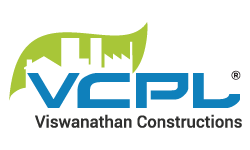Generally, clients wish to extend one or more floor spaces in their existing building due to additional requirements.in this case, the building has to be checked fully by the structural engineers, and then suitable decisions can be taken.
In case the building is load bearing structure then wall spacing and wall width has to be checked.
In case the building is a framed structure then column and footing reinforcement have to be checked mainly and also the soil load-bearing capacity and its footing base have to be cross-checked.
Footing and column concrete size can be checked physically but in order to find the reinforcement inside the concrete and in case if the drawings are miss placed, then there are modern methods wherein any concrete structure can be scanned so as to identify the rod diameter and spacing with which its load-carrying capacity can be determined.

